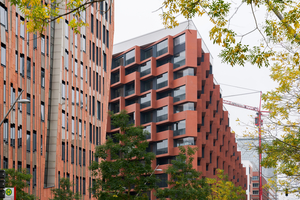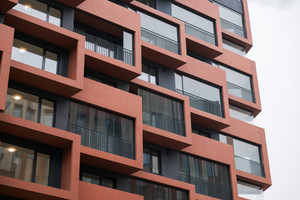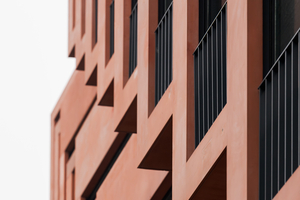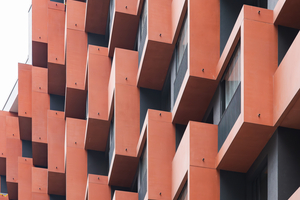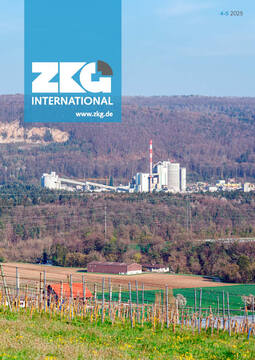Eleven Decks: Hamburg Speicherstadt red reinterpreted
The new “Eleven Decks” residential building in HafenCity Hamburg/Germany impresses with its striking architecture made of red exposed concrete. Balconies and loggias made of through-colored monolithic precast concrete elements set architectural accents. Cement from Heidelberg Materials played a central role in the realization of the sophisticated concrete elements.
Heidelberg Materials supplies special cement for monolithic concrete elements
The new “Eleven Decks” is a striking landmark in the Überseequartier in Hamburg’s HafenCity. The residential complex steps down to the south like a terraced house, with protruding balconies and loggias made of red architectural concrete enlivening the façades. Carsten Roth Architekt from Hamburg designed the new urban building block with 306 apartments as a U-shaped structure. The building, which is up to eleven storeys high along the street sides, steps down towards the south with large roof terraces. This plasticity is emphasized by the façade design: Balconies and loggias made of solid-colored exposed concrete lend depth to the views and enliven them through the interplay of light and shadow. They structure the large building volume and visually reduce its massiveness.
Characteristic design element with high requirements
The architects’ requirements for this characteristic design element were correspondingly high in terms of surface, color and shape: the shade of red had to be homogeneous, the edges very precise and the smooth, uniform surface had to retain the natural, lively appearance of concrete as a building material. The type of exposed concrete and its formulation are as individual as the building design, which requires a great deal of expertise in the production of architectural concrete. The architects therefore worked with Hemmerlein Ingenieurbau GmbH from Bodenwöhr/Germany, a company with many years of experience in this field, at an early stage. The task was challenging: the balconies had to have the same exposed concrete quality both facing the street and on the inside - this was only possible with monolithic, through-colored components.
In addition, they had to be realized in self-compacting concrete due to the aforementioned geometries.
Cement from Burglengenfeld ensures color uniformity
A total of 540 precast elements were produced over a period of twelve months at Hemmerlein’s production facility in Bodenwöhr, whereby the first and last were not to differ in quality or color. Supported by the Ostbayerische Technische Hochschule (OTH) Regensburg, Hemmerlein developed the appropriate recipe. The cement played a key role here in terms of color uniformity and workability: the special feature of Heidelberg Materials cement from the nearby Burglengenfeld plant is its lime content, making it the only cement that met the requirements. Various mixtures were also developed for the color tone. The red desired by the architects was to resemble the brick color of the Speicherstadt and integrate into the historical context as well as the new neighborhood. With the help of the sample panels produced by hemmerlein, the architects selected the right shade on site in HafenCity. This consists of yellow, brown and red iron oxide pigments and was supported by the use of colored sands.
Fastening similar to a curtain wall
Trial samples of various sizes were produced at the factory in Bodenwöhr and then an entire unit was set up as a 1:1 scale façade sample in HafenCity near the construction site on an as yet undeveloped area. In addition to the three basic types - the balcony as an L-shaped element, the ceiling panel and the ceiling panel with balustrade - there were numerous special parts, for example at the corners of the building. The basic elements are also available in mirrored versions and in different widths. In order to optimize the production and assembly process, the architects worked with Hemmerlein to develop the design details at an early stage. At the factory, the elements weighing up to 8.5 t were hydrophobized for better weather protection, loaded onto low-loaders and transported to Hamburg. Assembly in Hamburg was carried out using a mobile crane, slewing tower crane and lifting platforms. The elements were attached to the brackets already integrated into the shell (in-situ concrete walls), similar to a curtain wall. The first tenants are expected to move in during the course of 2025 and, with their balconies and loggias, will have spacious, sheltered outdoor areas with views of the district and the River Elbe.

